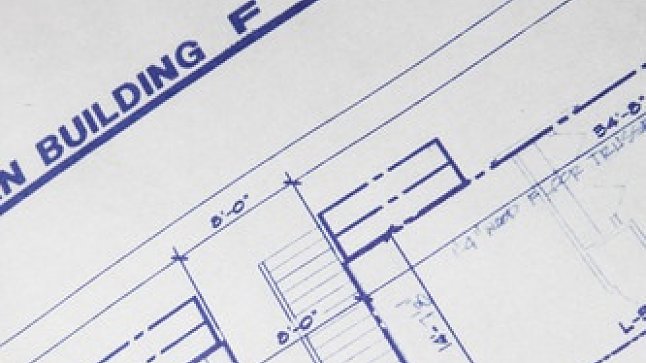Designing a User-Friendly Church Building

Designing a User-Friendly Church Building
My dad was a mechanic. He was a master at his craft, but when it came to other disciplines, he sometimes “improvised.” It was not uncommon for him to use a pipe wrench to drive a nail or a hacksaw to cut a piece of rope. His instruments of choice did the job, but the task would have been much easier if he had used the appropriate tool.
When designing a building, it is important that what you produce is appropriate for the task. Unfortunately, many churches seem to have adopted my dad’s philosophy. They use whatever is handy, even when there may be better resources available. They build based solely upon what they want, what they can afford or what is “pretty.” While appearance is important, functionality is more important. As you consider building, I would encourage you to think about the following.
Consider your purpose. Why do you exist as a church? Your facilities should reflect your purpose both in design and function. Buildings will either support your vision or dictate it. How do your church buildings facilitate worship? Discipleship? Fellowship? Ministry? Missions/evangelism? Plan with the understanding of who you are as a church, and what you want to achieve. I once worked with a draftsman who was designing his first worship center. The plans he submitted were beautiful, but there was no choir loft or instrument bays. It was then that we discovered he was Church of Christ! For this particular country Baptist church, his plans were not acceptable.
Consider first impressions. When others come to your church, what is their impression? In order to appeal to those who are not yet a part of your church family, make your facilities as guest-friendly as possible. Plan your site so that it is both accessible and visible. Create well-planned entrances to your property. Develop adequate parking - one space for every two expected attendees. Near major building entrances, create reserved parking for handicapped, guests and senior adults. Provide adequate signage clearly visible to passing traffic. Don’t neglect landscaping and maintenance of buildings. Create a centrally located welcome center for guests. Preschool and children’s areas should be top priorities.
Consider functionality and flexibility. Are you designing “usable” space? There are three things that a church can never have too much of – land, restrooms and storage. Allow for plenty of space for all three. Provide open areas, wide hallways and foyers to encourage fellowship opportunities. Josh Hunt observed that people come to church for a lot of reasons, but they only stay for one reason – their friends. Incorporate those who will actually be using the space into the design process. They know best what they will need. Design rooms that can serve multiple functions. For example, a large room could be used for adult Sunday School on Sunday, after-school tutoring on Monday, TeamKid on Wednesday and a quilting class on Thursday. One veteran church designer recently said that he refuses to design buildings – even worship centers – that serve only one function.
Consider finances. What is it REALLY going to cost us? This question is usually only asked about initial construction, but long term expense should also be considered. Construction and fixtures need not be extravagant to be quality, but money spent on the front end can reap savings in the future. For example, tile is cheaper to install than carpet, but over a ten year period, maintenance will be more than twice that of carpet. Zoned heating/cooling may be more expensive, but will ultimately pay for itself. Commercial grade fixtures may increase your initial cost, but will last longer than residential quality. Bubba down at the lumber yard may be able to get you a great deal on paneling, but sheetrock is more functional and durable. Don’t cut corners to save a dollar.
Consider the future. What’s next? While tradition is important to many churches, it has been said that God never calls us to the past. He always calls us to the future. Where do you go from here? Develop a master plan that considers future construction, land usage/acquisition, and community dynamics. I ask churches to think three buildings into the future. Where will you put your next building? How about the one after that? The next one? Those other two buildings may never be built, but if they are not considered in planning, then they may never be built. As you plan, never assume that this will be the last building you will build, but build something you can live with, because it may be the last building you build.
Buildings are simply tools to achieve the task God has placed before us. As you build, allow purpose, people and programming to guide you. Not only will you be pleased with the results, you will also be pleasing to the Father as you do His ministry in a lost world.
(Originally printed in the Arkansas Baptist News, July 2004. Used with permission)